Welcome to the Hobbit House Studio! All 72 square feet of my “new” enamel studio are created almost entirely from wood salvaged from the ramshackle carriage house it replaced. Two walls and the roof of the original structure still stand, and the doors and siding have been reclaimed and reused. Click the image to see more shots of the studio and the project in progress.
All work was done by Rick Garcia, Doug Bradford and myself.
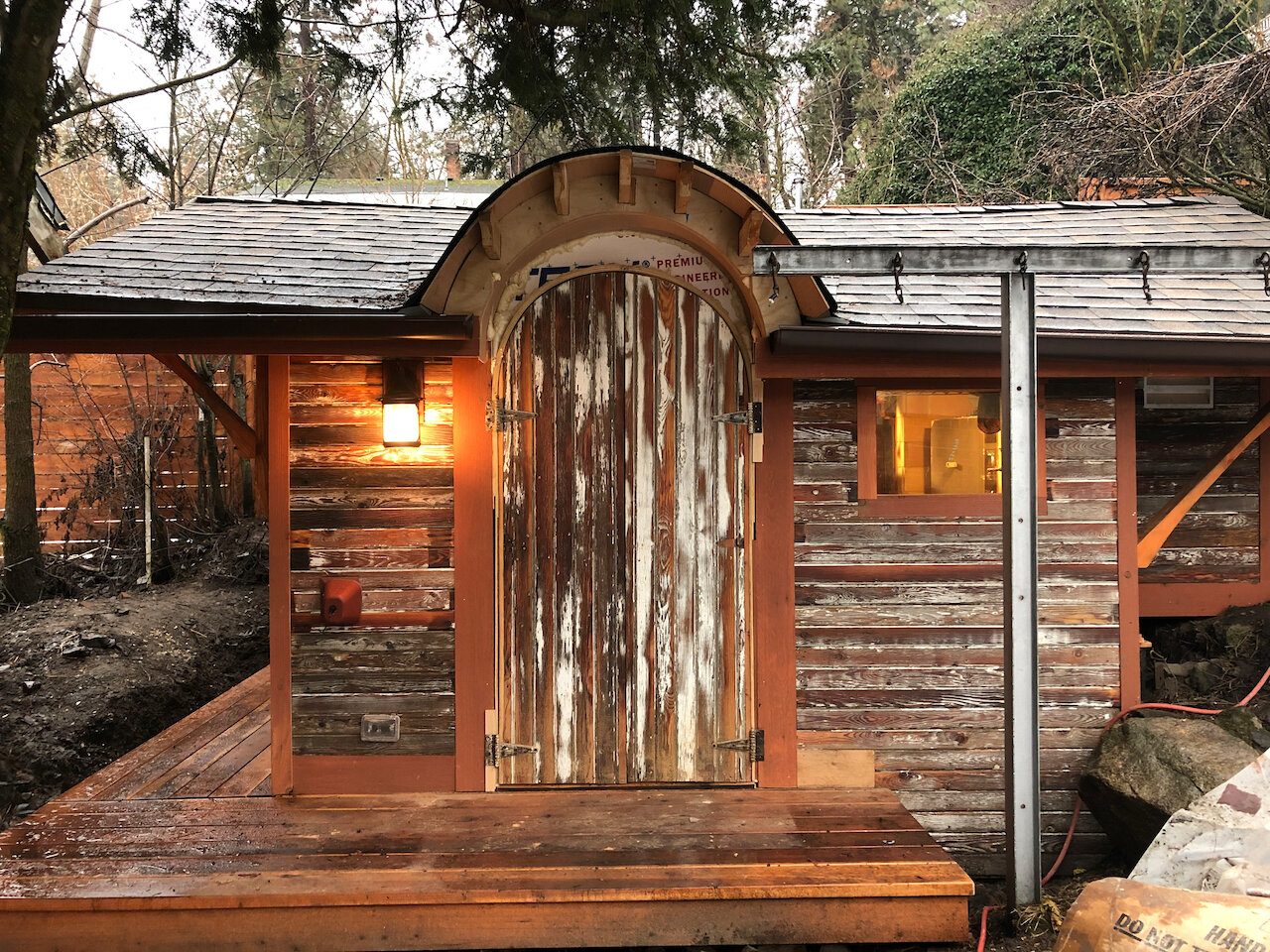
Almost finished! The arch over the door awaits a custom wooden frieze by Rick Garcia. The original siding has been planed (by me!) to leave a bit of old paint, then oiled to preserve.
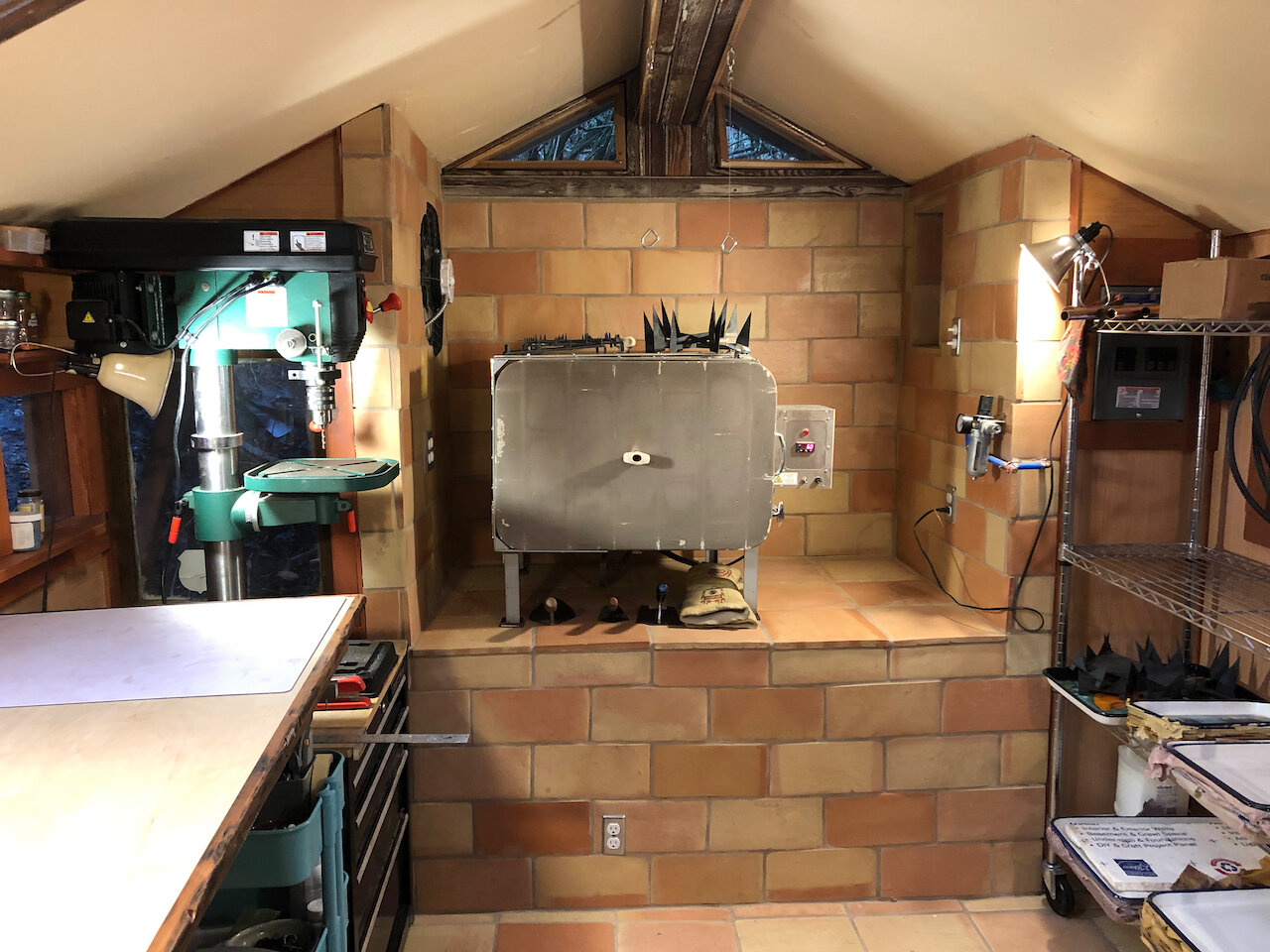
The kiln sits in a bump out space I completely covered in Saltillo tile. I can take things out and set them directly on the tile, which is such an improvement over my last setup! This was my biggest tiling project ever—I laid every tile in the studio.
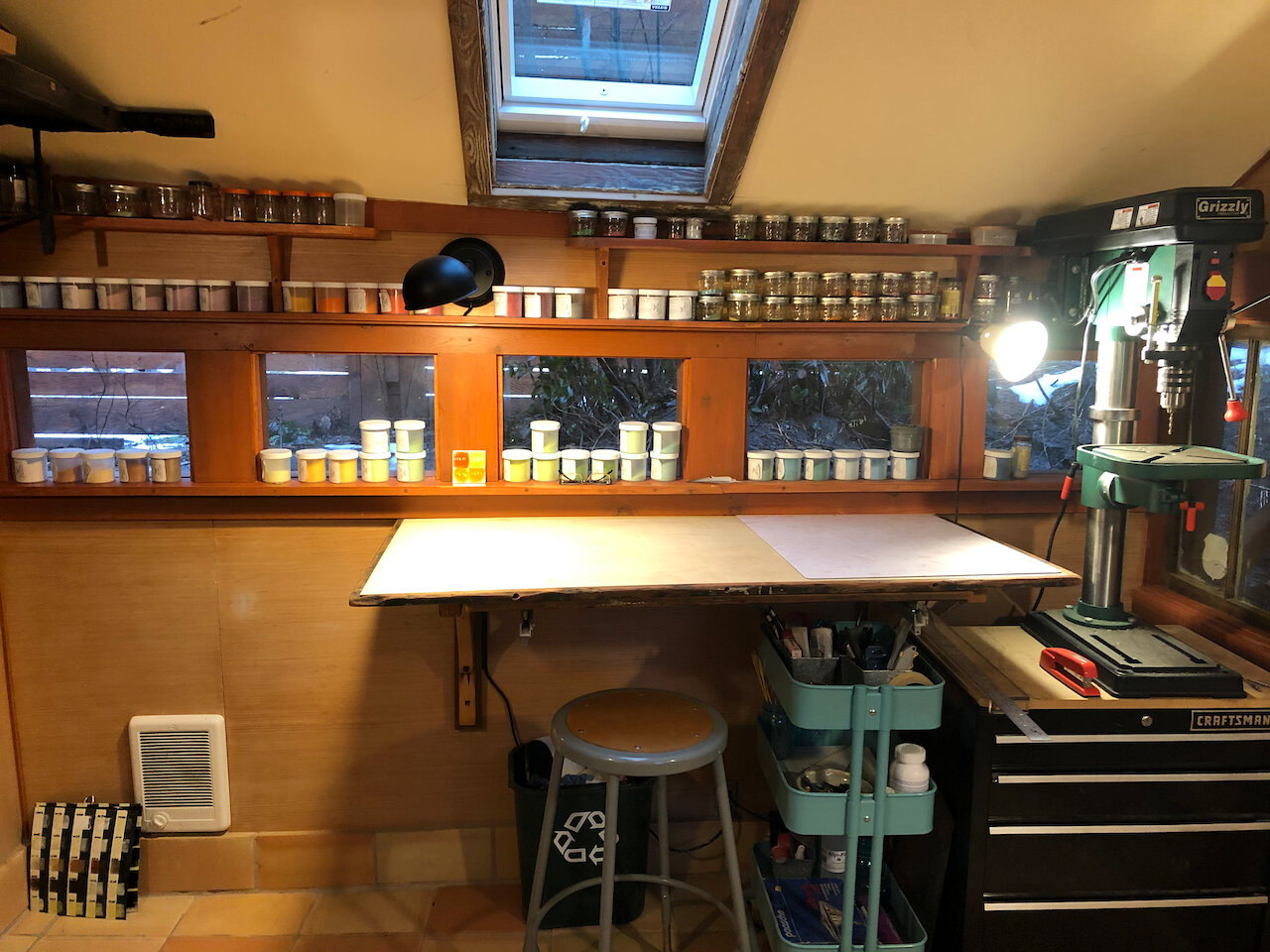
This great custom desk provides ample space to lay out enamel pieces (it even has a pull-out leaf!) and is illuminated by a skylight. Shallow shelves house jars of enamel powders. My beloved, oversized drill press sits on a tool chest to the right.
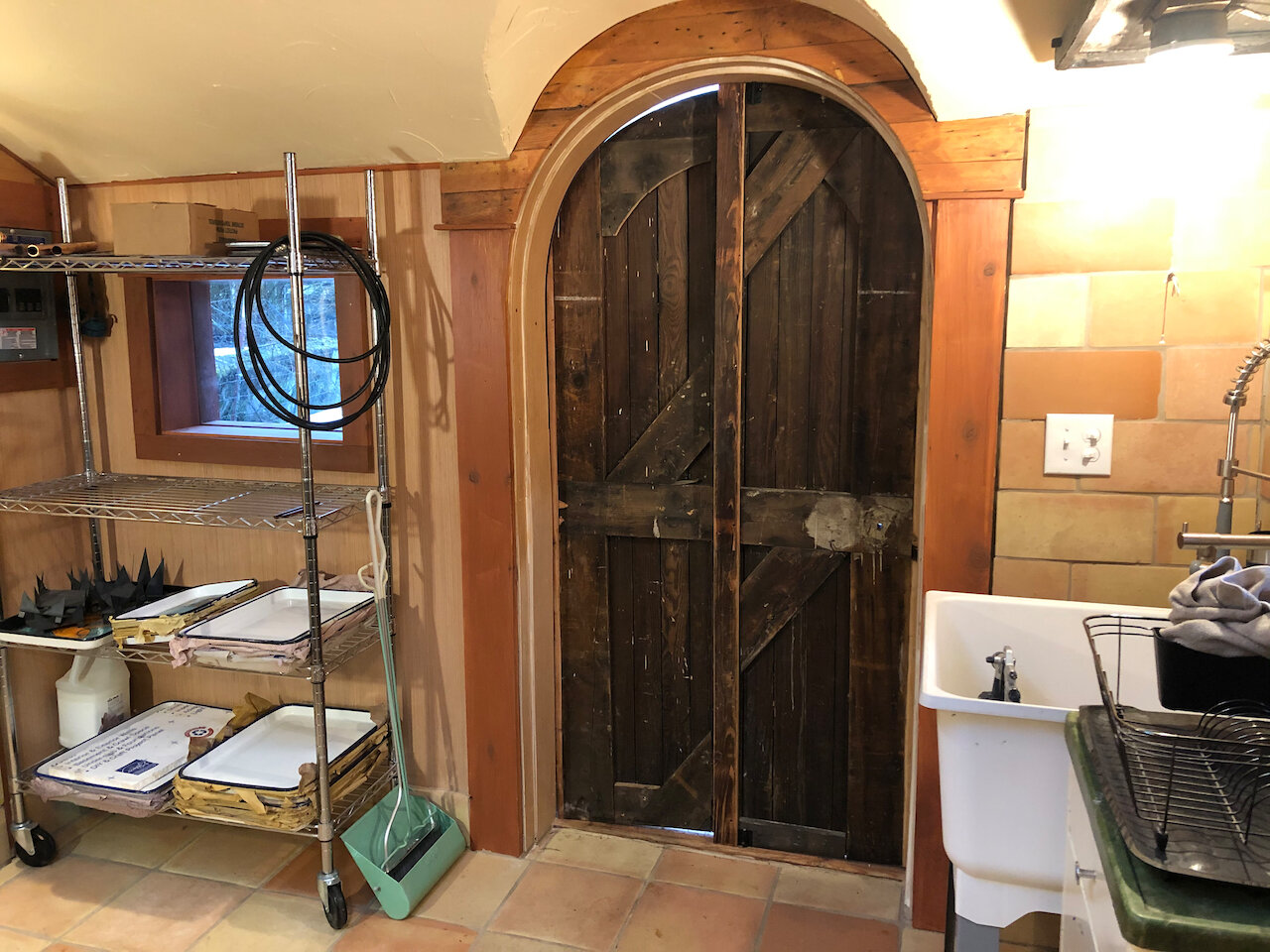
The arched doors, created from the original carriage house doors, allow me to walk into the studio without hitting my head! To the left, shelves store supplies and provide space for cooling freshly enameled pieces.
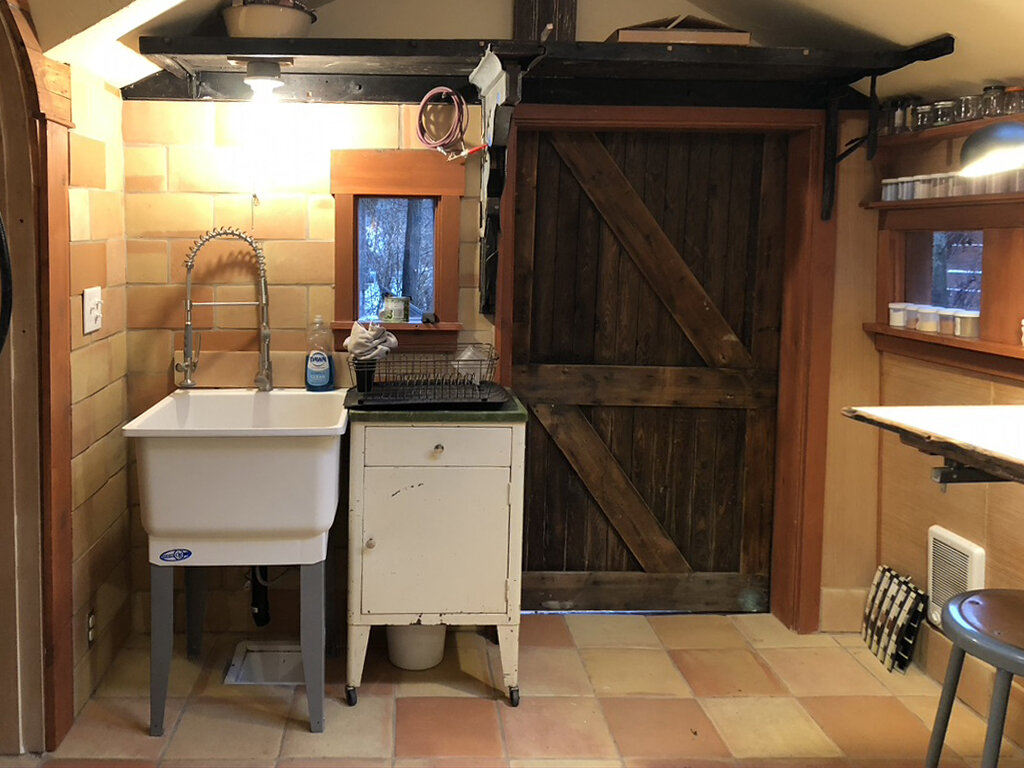
Liquid enameling and metal cleaning take place at the sink, wit more storage and workspace provided by a sweet vintage cabinet that was left in the basement of my house by previous owners. The sliding side door was created from the original carriage house doors.
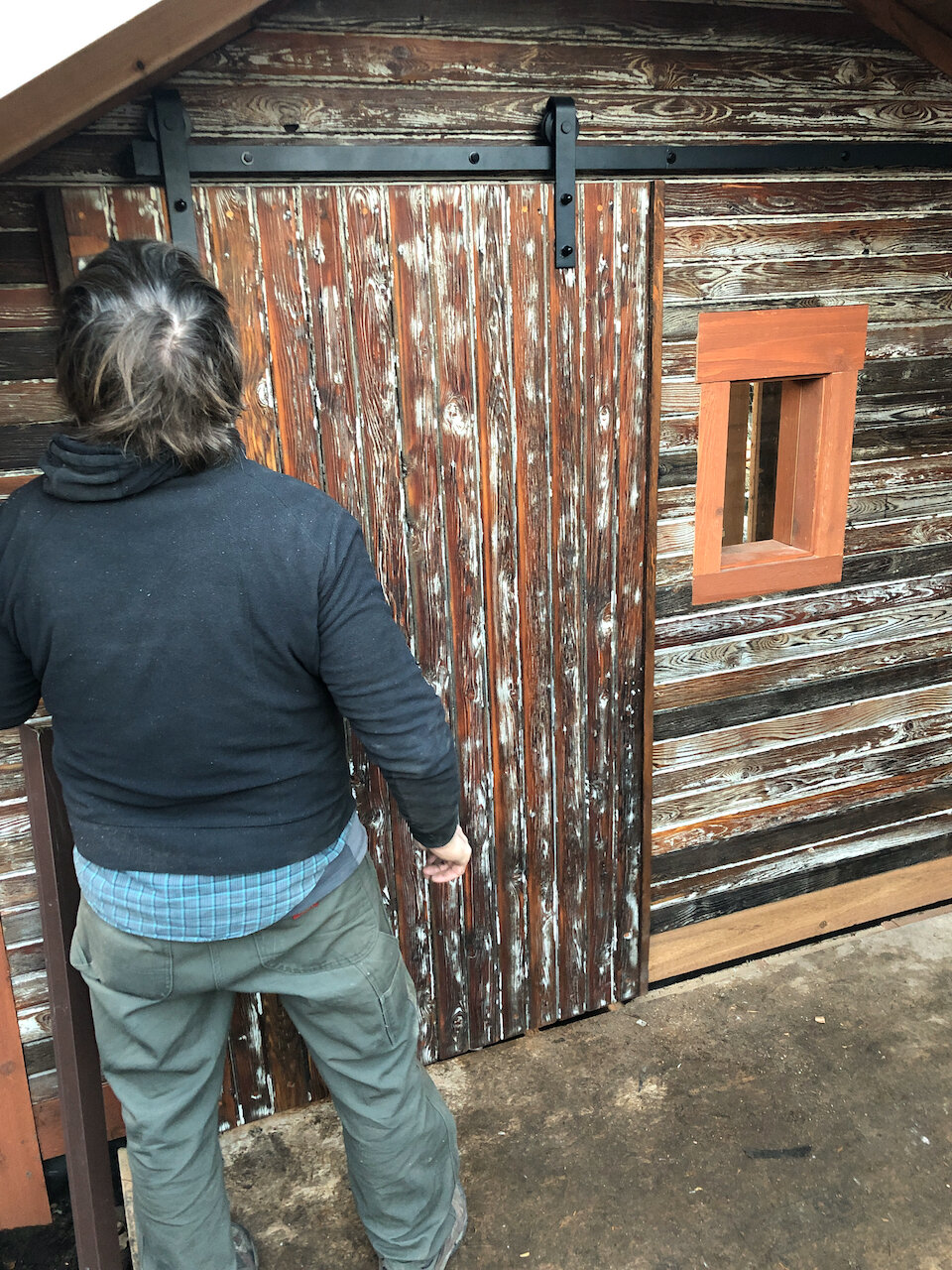
My friend Doug built the side door from the original carriage house doors. in this photo he has just installed it.
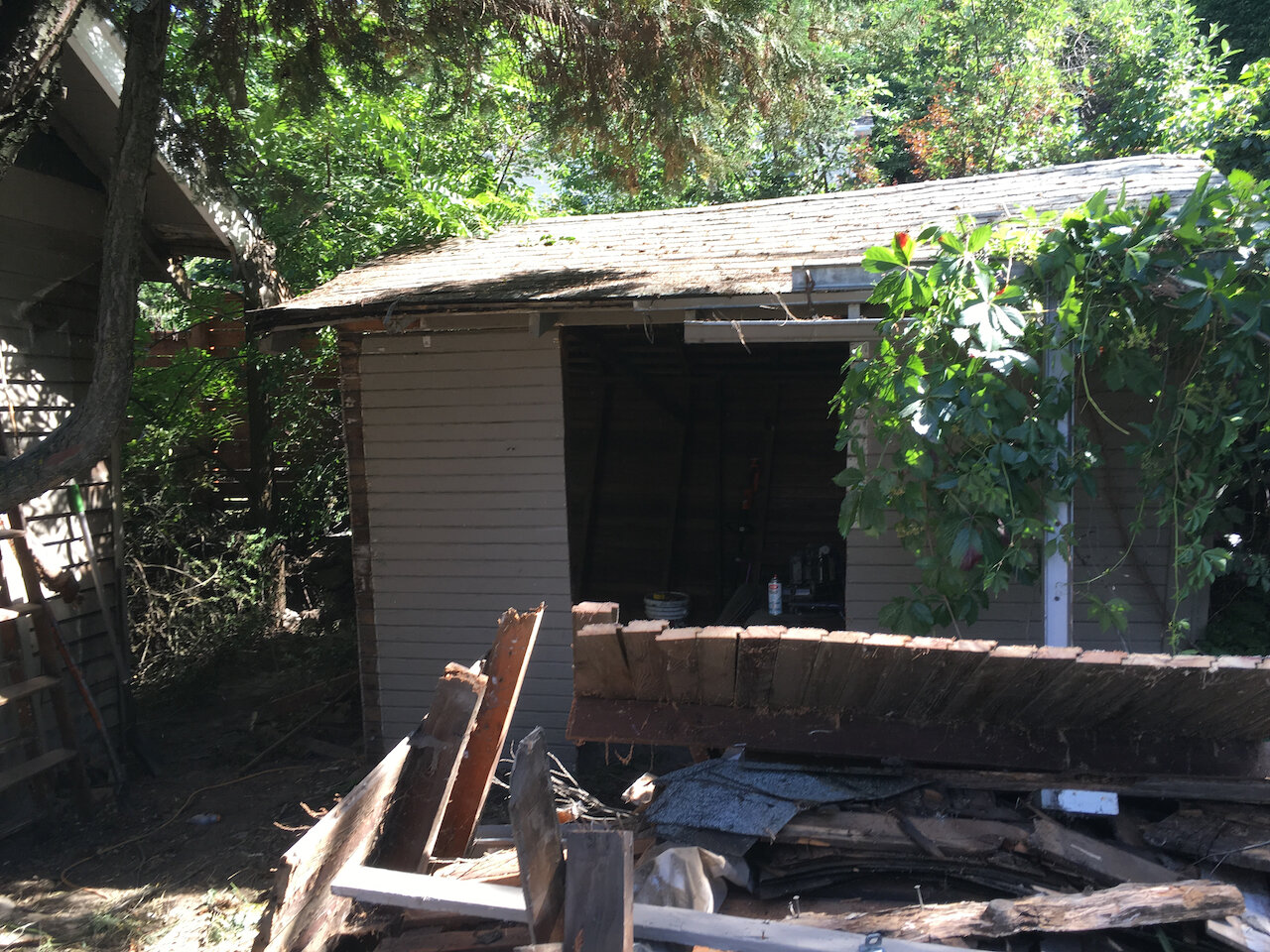
Demolition has begun on one wall of the carriage house to make room for a larger door.
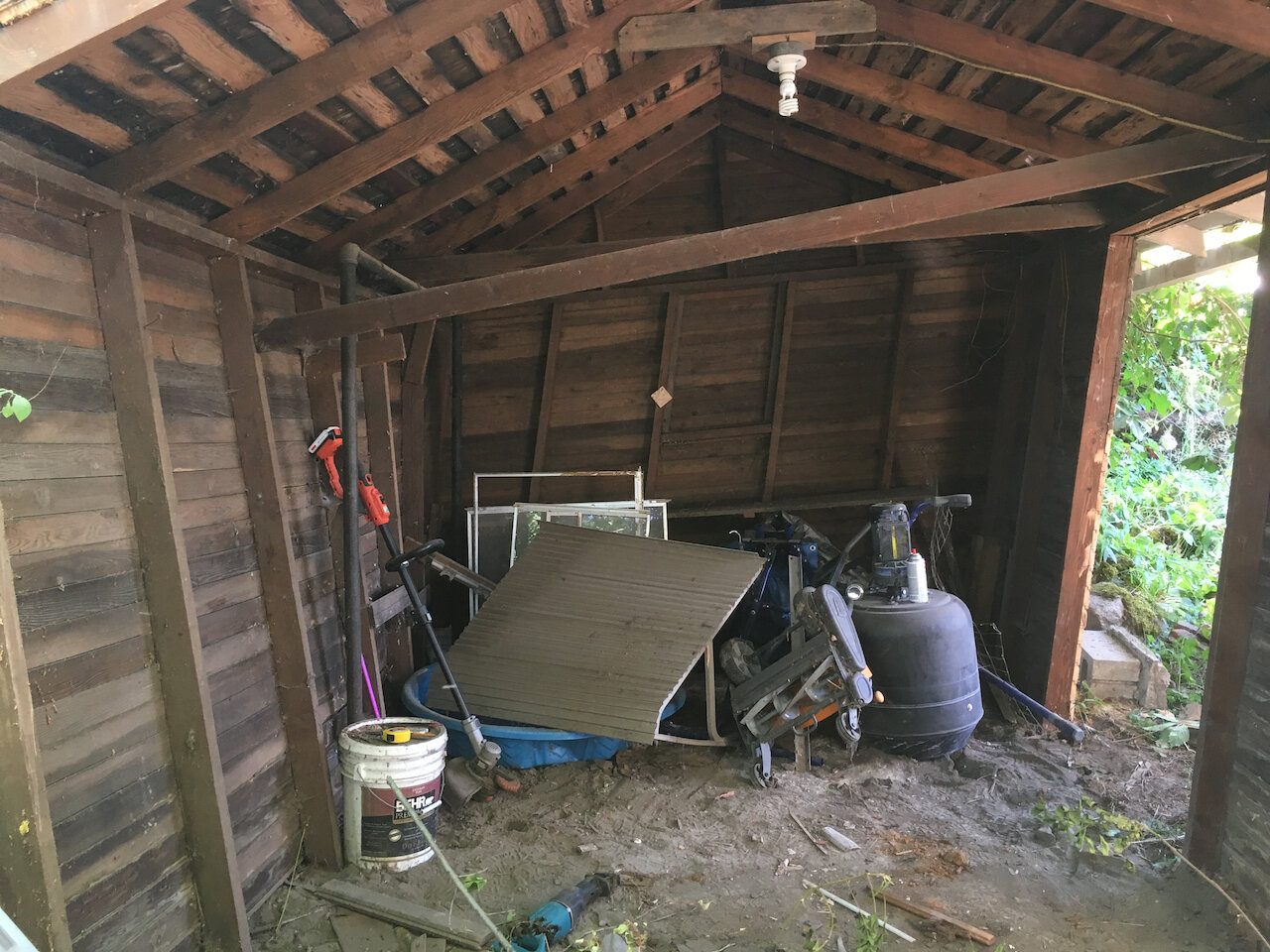
The old carriage house was falling down, pushed sideways by encroaching dirt. Straightening the building as much as possible took almost as long as the rest of the construction.
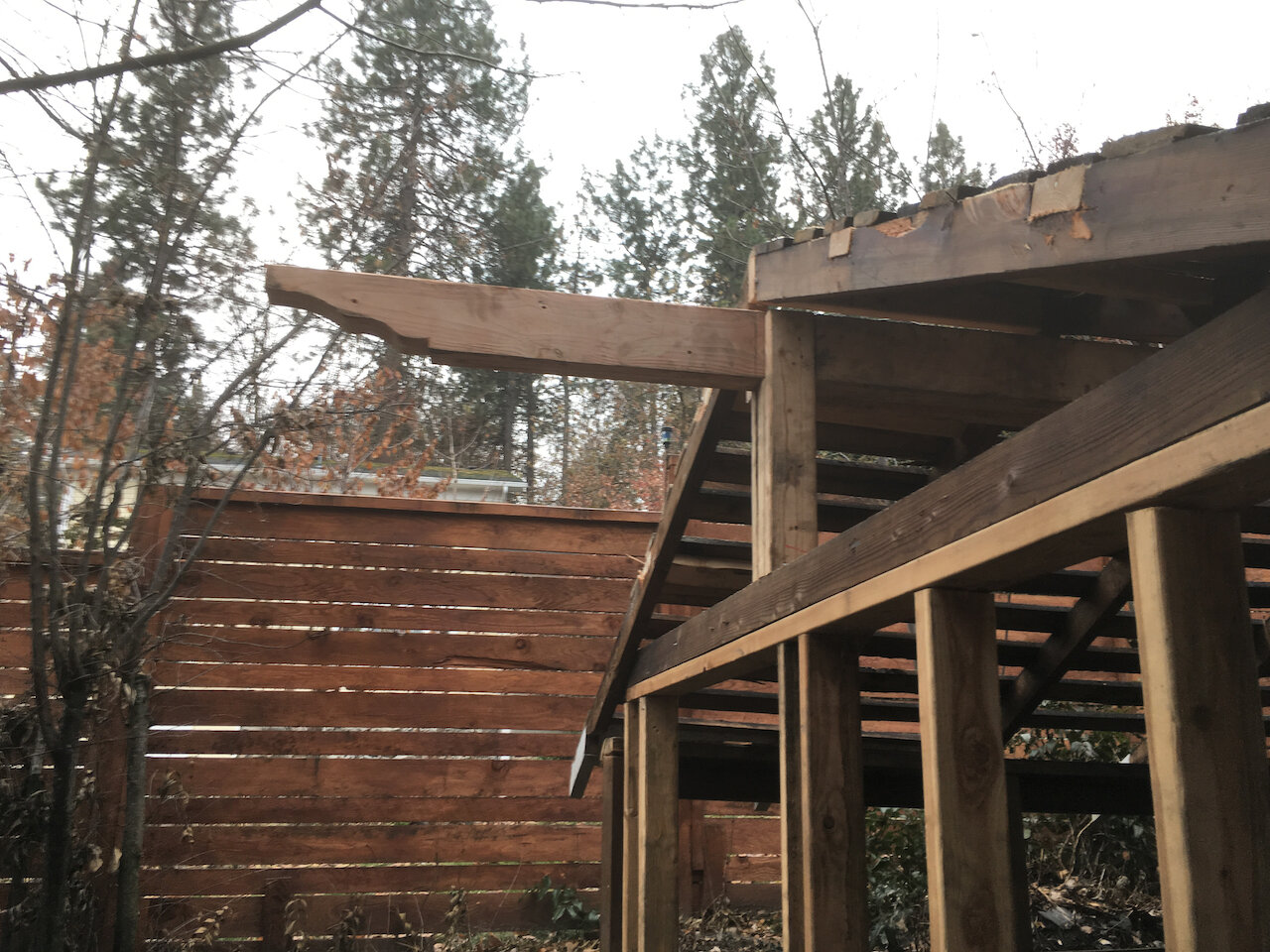
The roofline is being extended with a new beam to allow for a covered outdoor workspace.
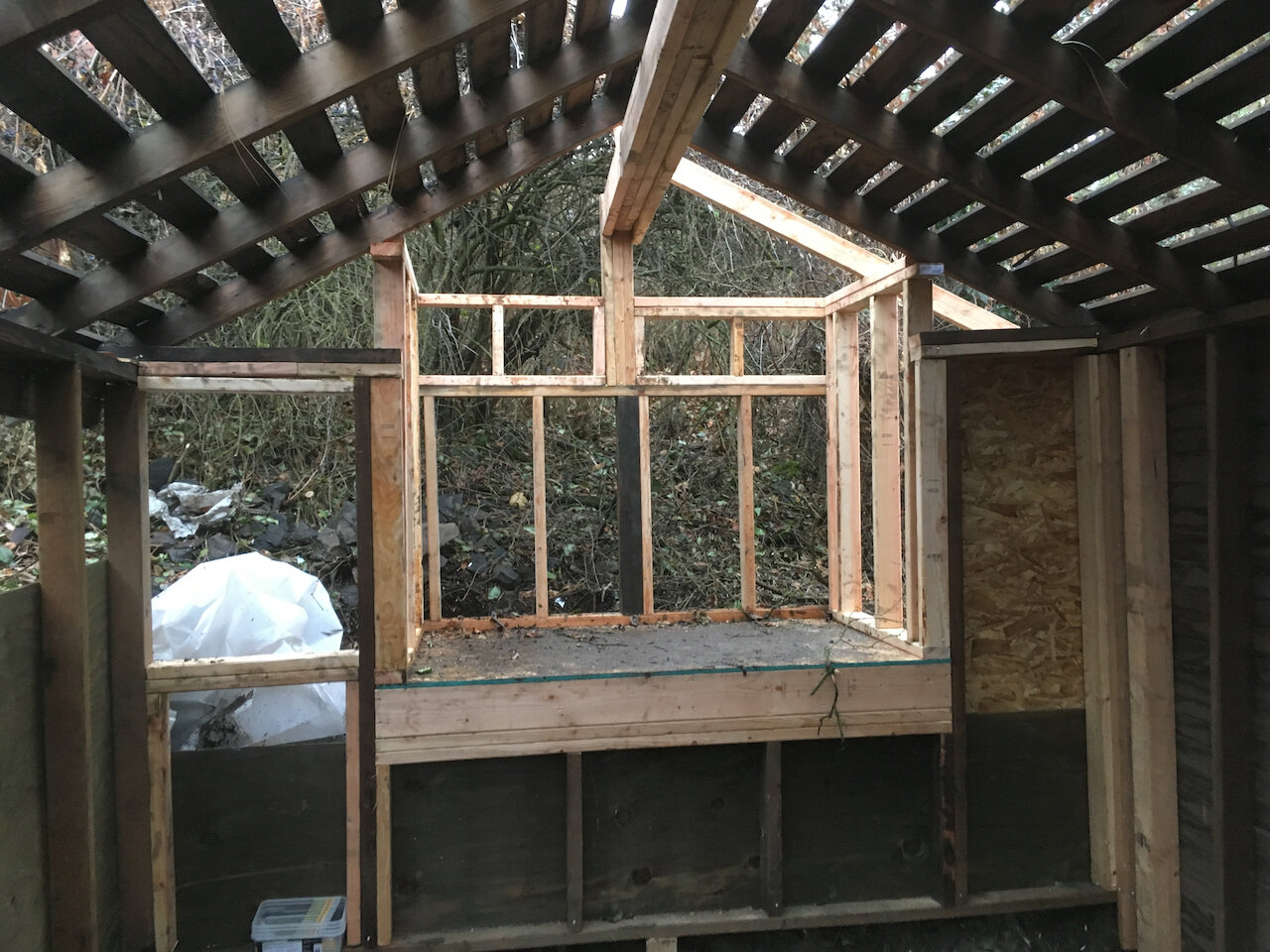
As the wall started to reappear, I liked seeing the landscape to the west so much that I requested a window or three. The original carriage house window fit perfectly to the left of the kiln.
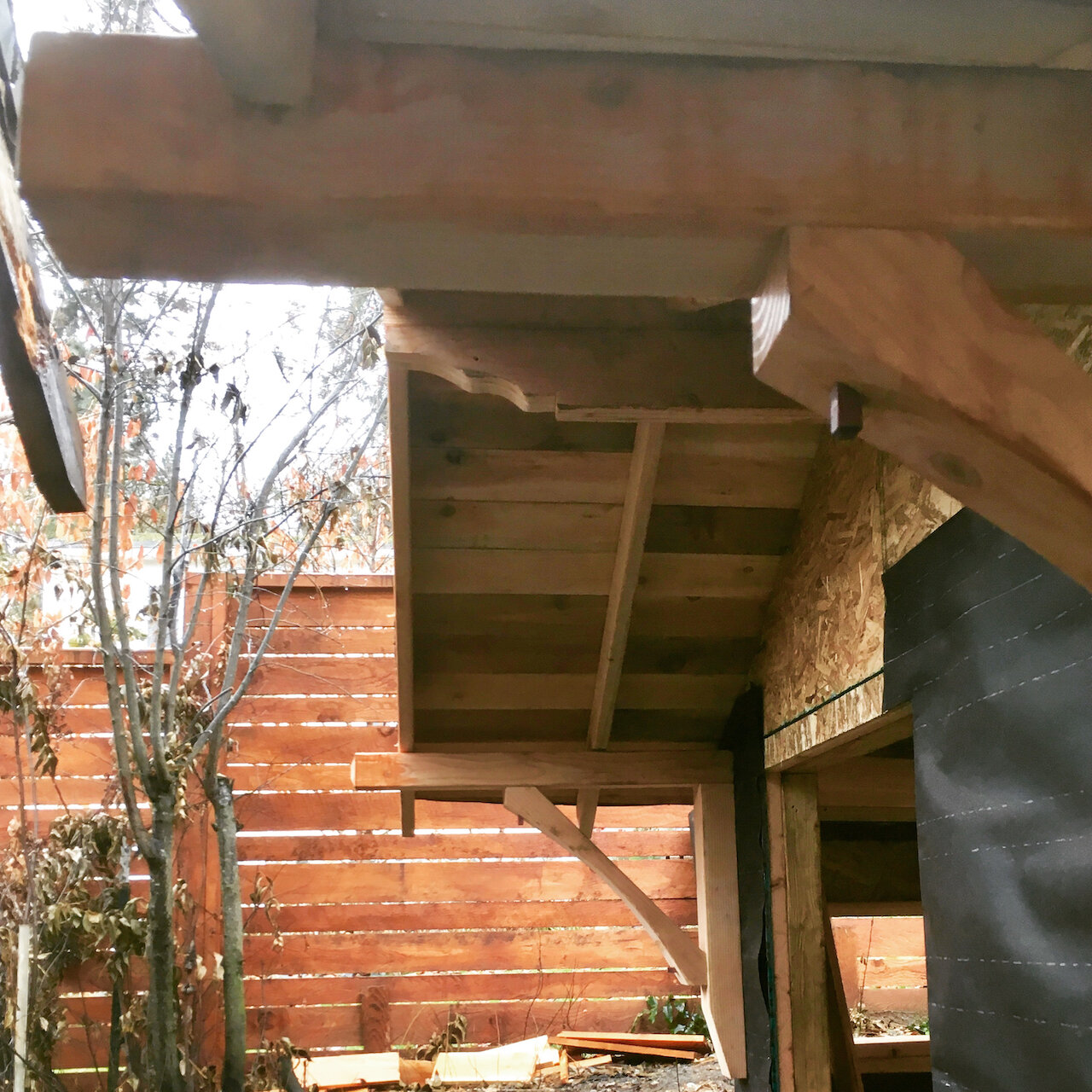
Rick’s beautiful handiwork on the corbels supporting the roof.










